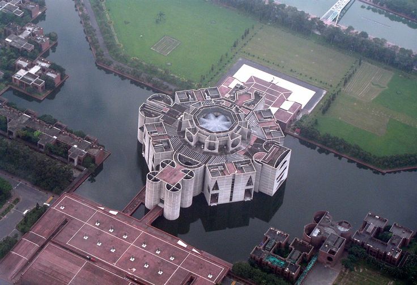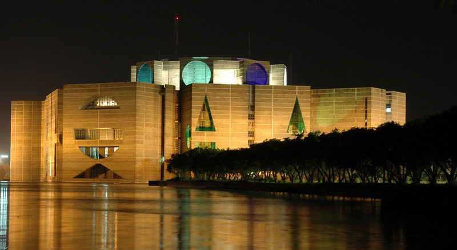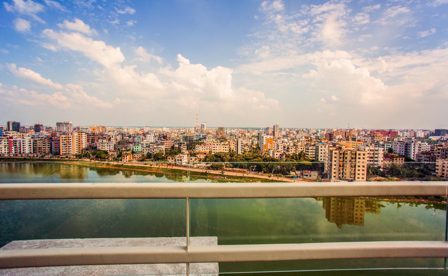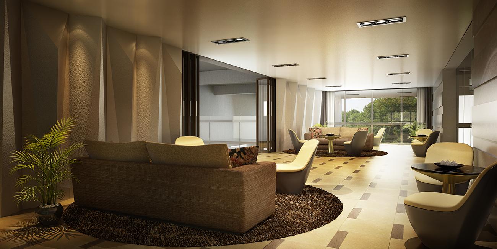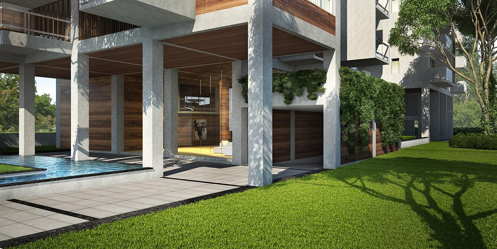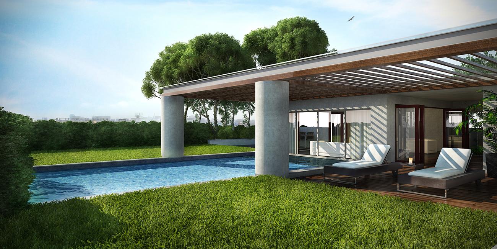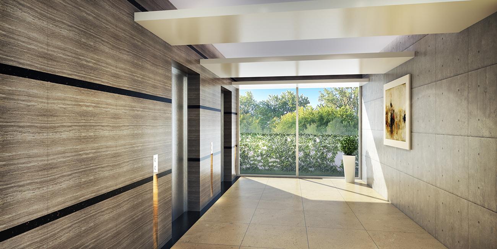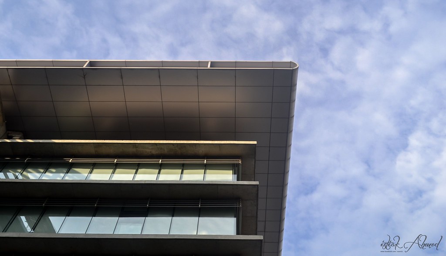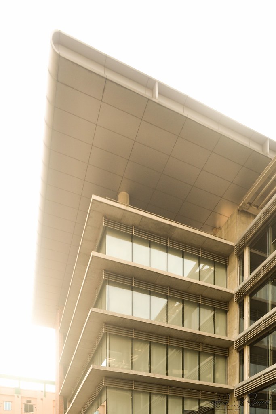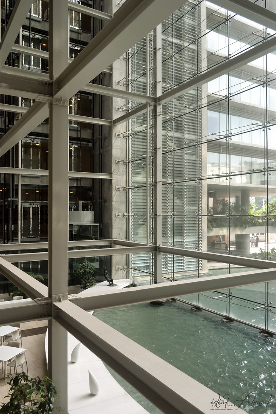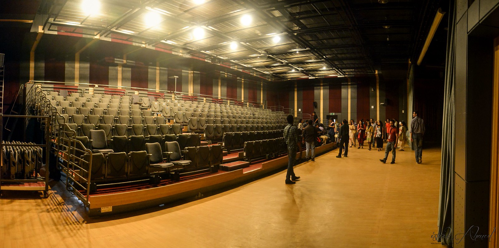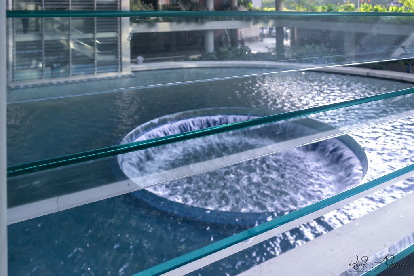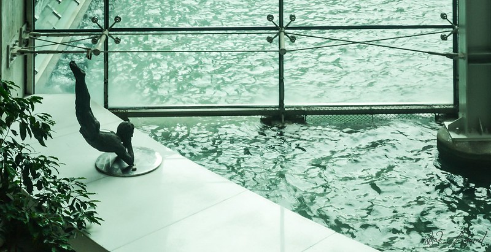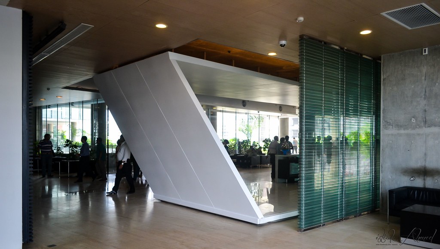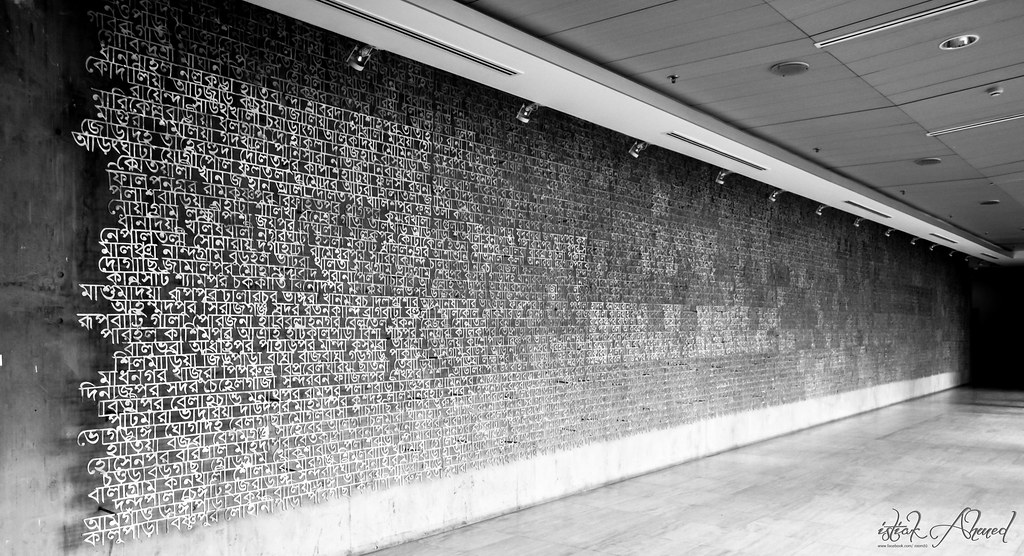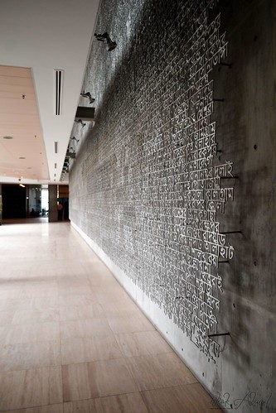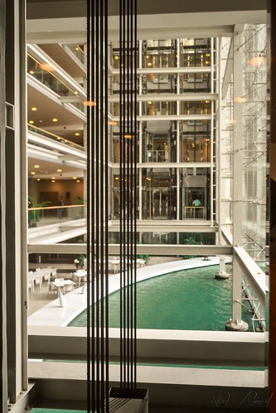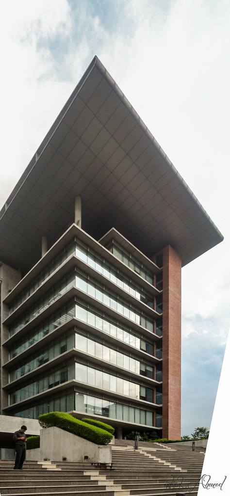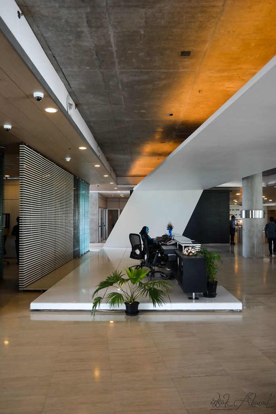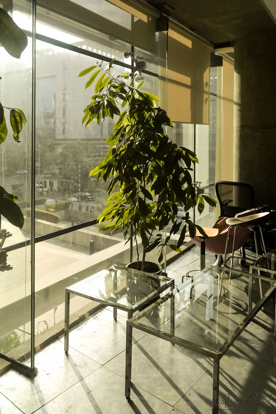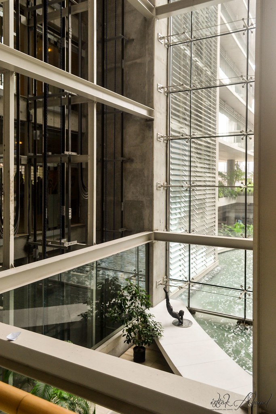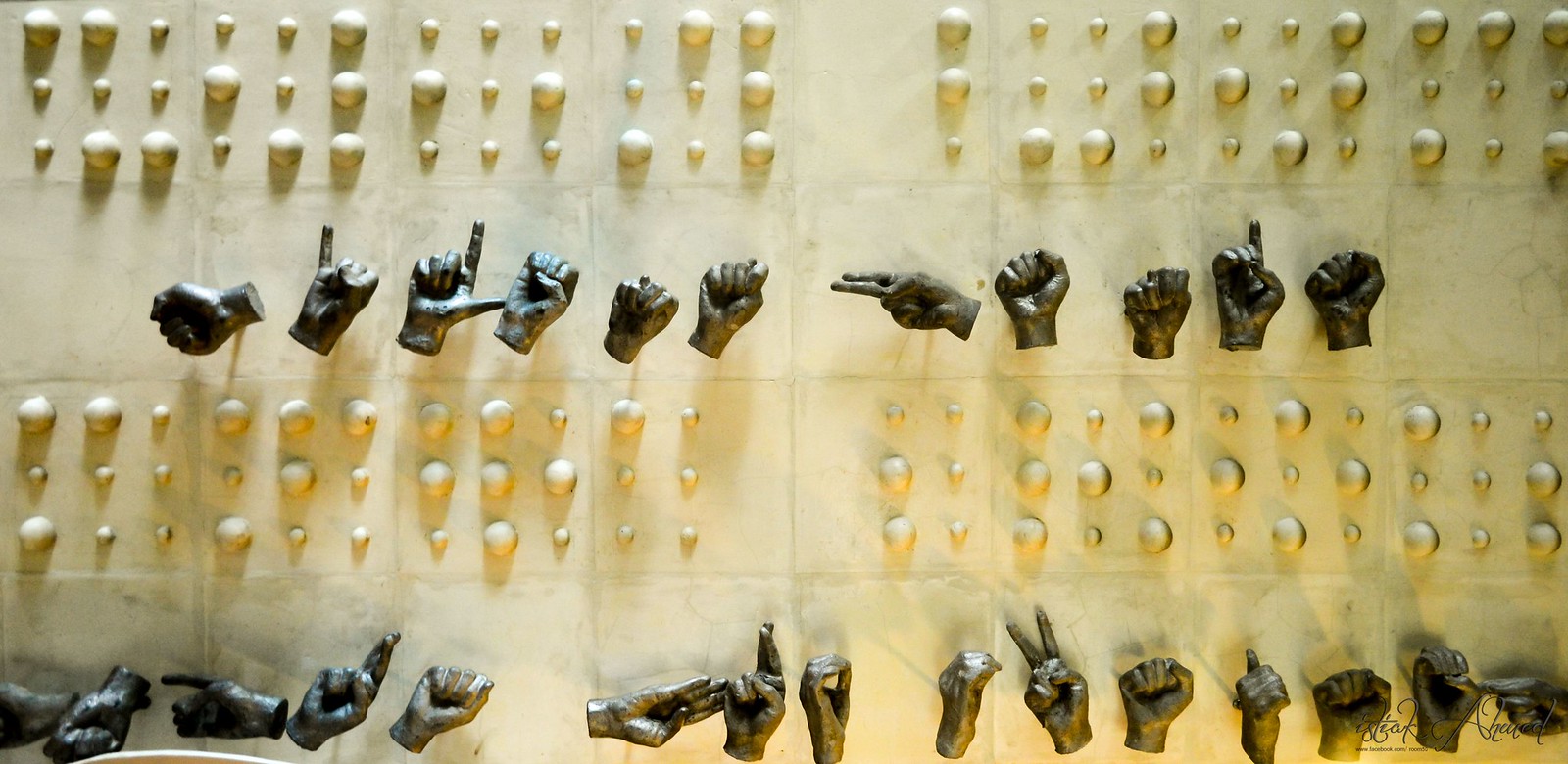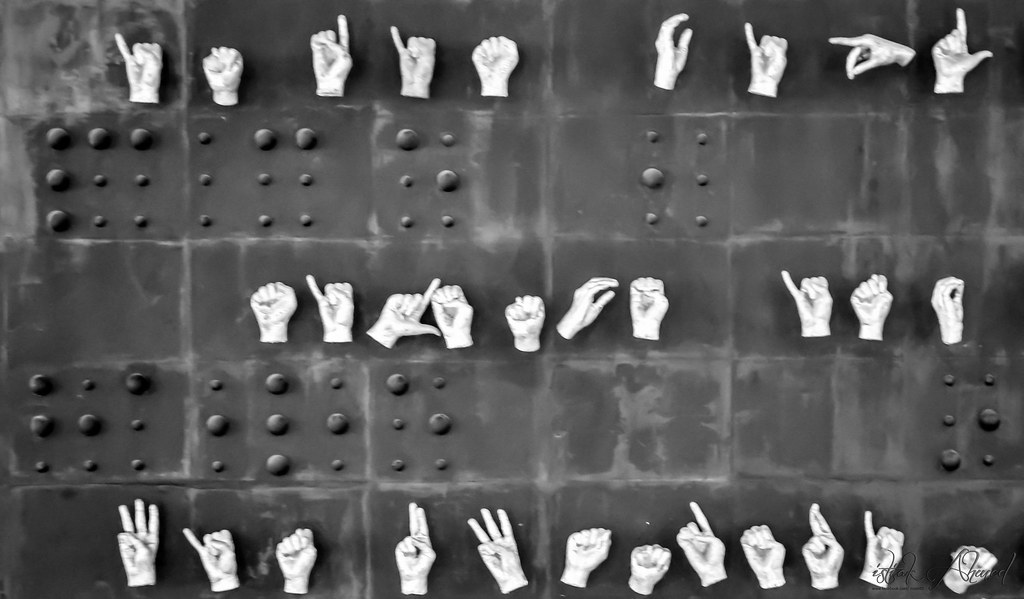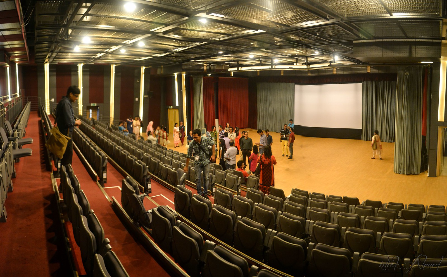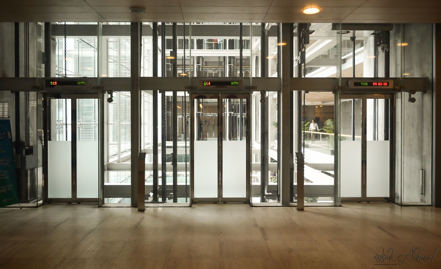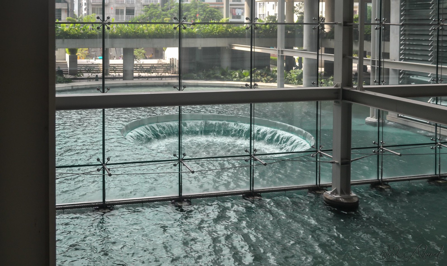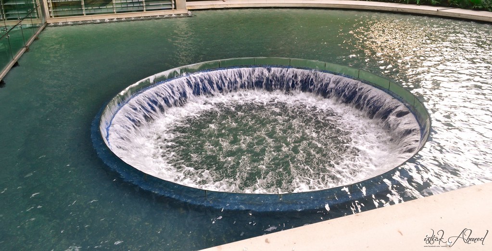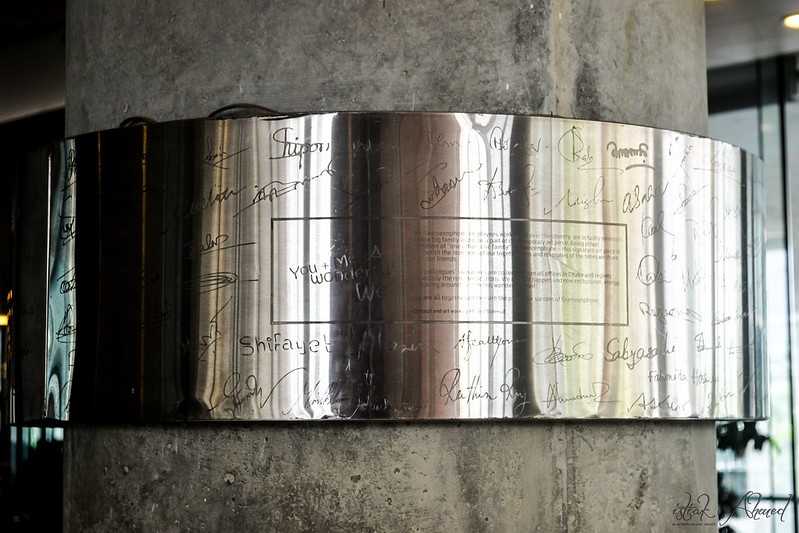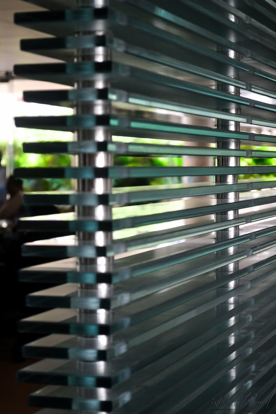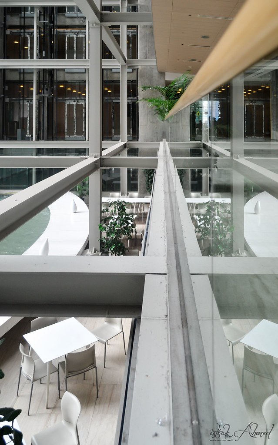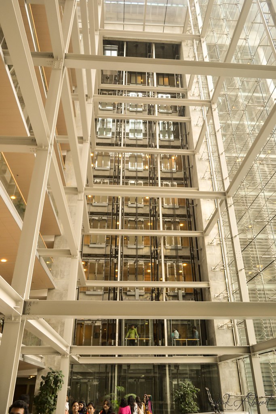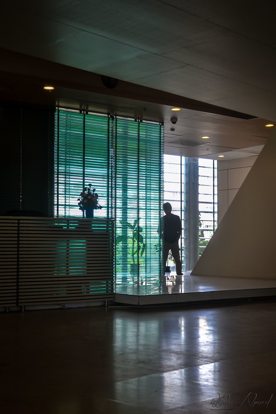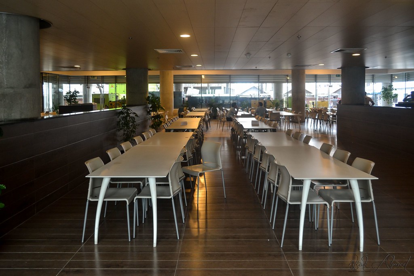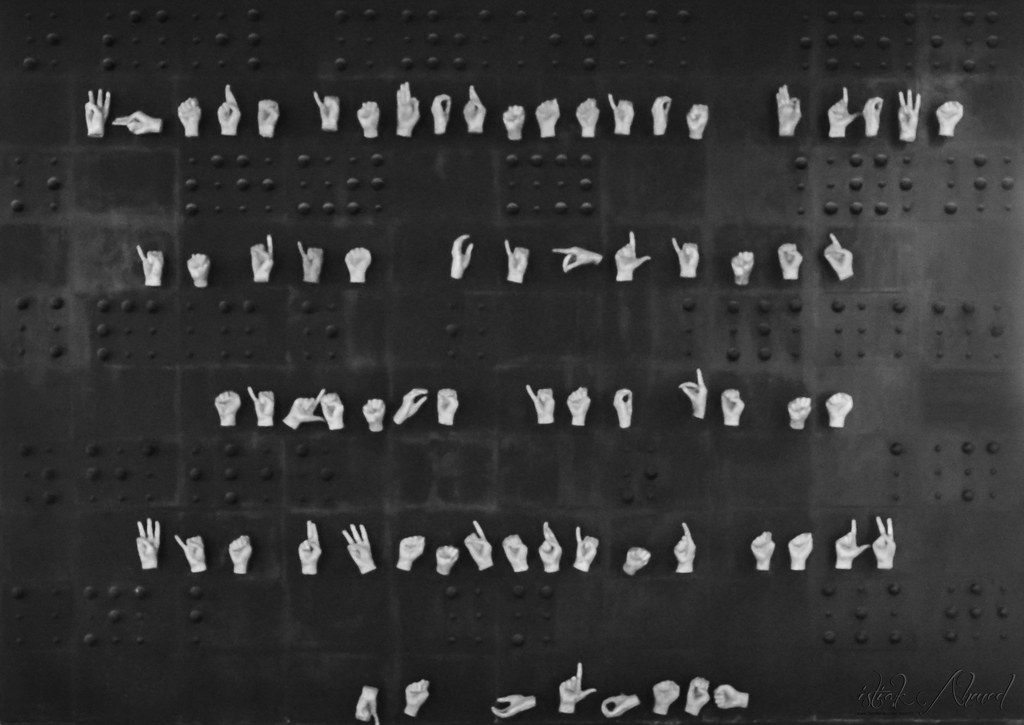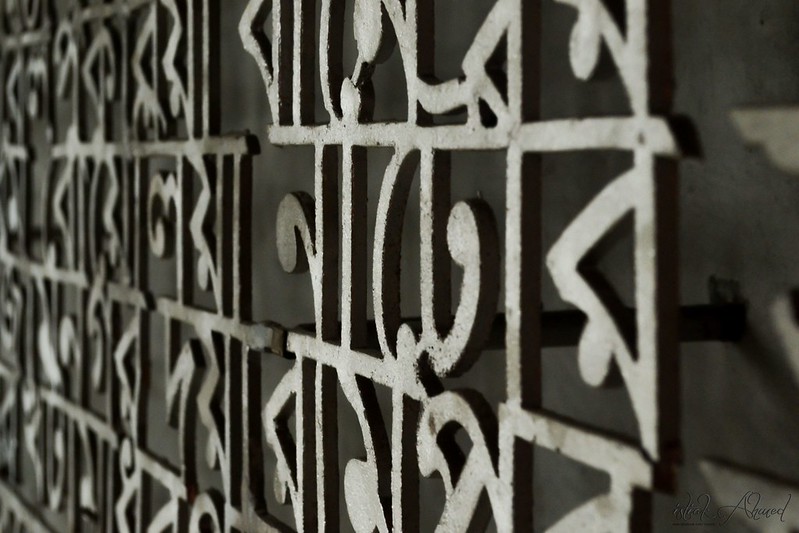Bilal9
ELITE MEMBER

- Joined
- Feb 4, 2014
- Messages
- 26,569
- Reaction score
- 9
- Country
- Location
Mövenpick Hotels & Resorts signs new hotel in Sylhet, Bangladesh, with plans to open in 2018
Resort in popular Bangladeshi destination will offer upscale accommodation, meeting facilities, a spa and retail zone

Sylhet, Bangladesh 8 May 2017 - Mövenpick Hotels & Resorts is set to open a 210-room hotel in Bangladesh in the third quarter of 2018. The business and leisure hotel will feature a retail wing and is located in one of Bangladesh's main commercial and tourism centres in the northeast of the country.
Sylhet, known as the “land of boundless beauty”, is considered one of the most spectacular tourism destinations in Bangladesh. The scenic city is surrounded by tropical forests, such as the Lawachera Rainforest.
Guests at Mövenpick Hotel Sylhet Bangladesh will be able to relax in the rooftop infinity swimming pool and indulge in signature treatments at the spa. A fitness centre, tennis court and bowling alley complement the adjacent shopping area, which covers 12,600 sqft of retail space. In addition, the hotel will feature an all-day dining restaurant, speciality bistro and lounge. With a well-equipped business centre and the city’s largest meeting rooms, the hotel will also appeal to the growing number of business travellers.
"This is the second Bangladesh property we have signed in the last 12 months and we look forward to establish ourselves as the first international hotel chain in Sylhet," said Andrew Langdon, Mövenpick Hotels & Resorts Chief Development Officer & Senior Vice President Asia. "Bangladesh has a rapidly developing economy with a rising, affluent middle class,” he continued. “This will be a key driver of our business as we look forward to offering corporate and leisure travellers to the city an internationally-branded, upscale hotel experience."
According to the IMF, Bangladesh was the second-fastest growing major economy globally in 2016, at a rate of 7.1%. The country, with a population of 163 million people, recorded over 500,000 overseas arrivals last year.
Mövenpick Hotel Sylhet Bangladesh is just a few minutes from Sylhet Osmani International Airport. The destination’s verdant landscape of rolling hills and streams offers numerous opportunities to explore nature. Pangthumai Waterfall is referred to as the Amazon of Bangladesh, while Jaflong hill station is famed for its stone collections and being home to the Khasi tribe. The city also boasts the largest tea garden in the world, at Srimangal.
Resort in popular Bangladeshi destination will offer upscale accommodation, meeting facilities, a spa and retail zone

Sylhet, Bangladesh 8 May 2017 - Mövenpick Hotels & Resorts is set to open a 210-room hotel in Bangladesh in the third quarter of 2018. The business and leisure hotel will feature a retail wing and is located in one of Bangladesh's main commercial and tourism centres in the northeast of the country.
Sylhet, known as the “land of boundless beauty”, is considered one of the most spectacular tourism destinations in Bangladesh. The scenic city is surrounded by tropical forests, such as the Lawachera Rainforest.
Guests at Mövenpick Hotel Sylhet Bangladesh will be able to relax in the rooftop infinity swimming pool and indulge in signature treatments at the spa. A fitness centre, tennis court and bowling alley complement the adjacent shopping area, which covers 12,600 sqft of retail space. In addition, the hotel will feature an all-day dining restaurant, speciality bistro and lounge. With a well-equipped business centre and the city’s largest meeting rooms, the hotel will also appeal to the growing number of business travellers.
"This is the second Bangladesh property we have signed in the last 12 months and we look forward to establish ourselves as the first international hotel chain in Sylhet," said Andrew Langdon, Mövenpick Hotels & Resorts Chief Development Officer & Senior Vice President Asia. "Bangladesh has a rapidly developing economy with a rising, affluent middle class,” he continued. “This will be a key driver of our business as we look forward to offering corporate and leisure travellers to the city an internationally-branded, upscale hotel experience."
According to the IMF, Bangladesh was the second-fastest growing major economy globally in 2016, at a rate of 7.1%. The country, with a population of 163 million people, recorded over 500,000 overseas arrivals last year.
Mövenpick Hotel Sylhet Bangladesh is just a few minutes from Sylhet Osmani International Airport. The destination’s verdant landscape of rolling hills and streams offers numerous opportunities to explore nature. Pangthumai Waterfall is referred to as the Amazon of Bangladesh, while Jaflong hill station is famed for its stone collections and being home to the Khasi tribe. The city also boasts the largest tea garden in the world, at Srimangal.



