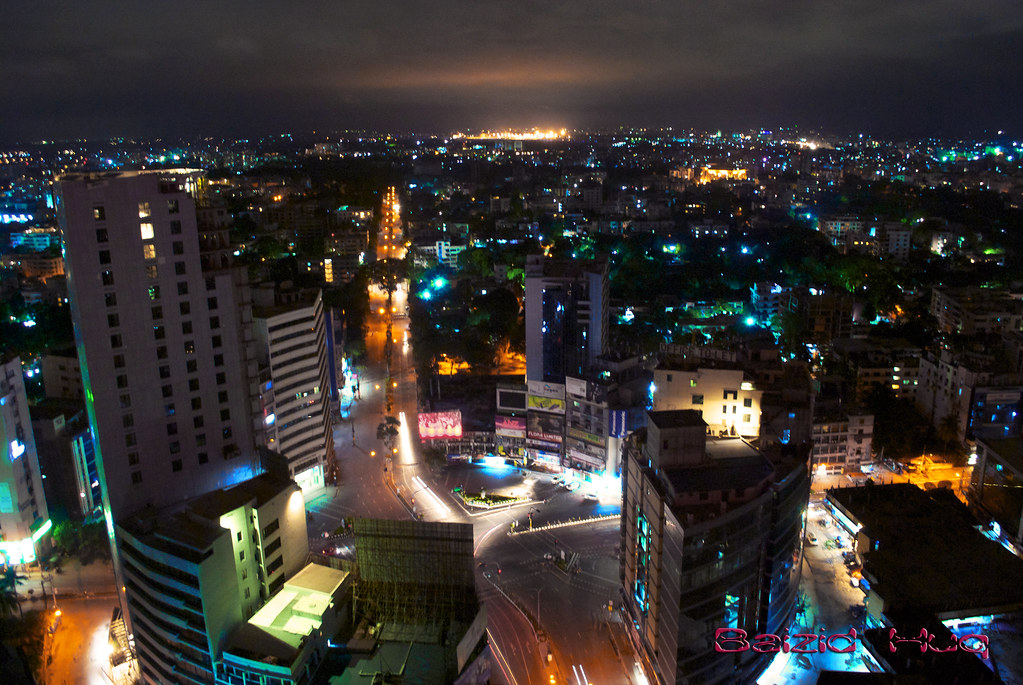Bilal9
ELITE MEMBER

- Joined
- Feb 4, 2014
- Messages
- 26,545
- Reaction score
- 9
- Country
- Location
CONVENTION CENTRE OF BSMMU, PARIBAGH, DHAKA
Project Summary
01. Name Of The Project : Convention Centre For BSMMU, Paribagh, Dhaka
02. Location : Opposite Dhaka Sheraton Hotel
03. Client : BSMMU (Bangabandhu Sheikh Mujib Medical University)
04. Total Land Area : 15968 Sft
05. Total Built Area : 300000 Sft
06. Project Time: 2012 Jan-till Now
Project Features
07. Ground Floor: Display & Exhibition Area,cafeteria
08. 1 St Floor: Multipurpose Hall, Conference Room
09. 2 Nd Floor : Conference Room,auditorium
10. 3 Rd Floor : Conference Room,auditorium
11. 4 Th Floor : Office,conference Room,auditorium
12. 5 Th Floor : Terrace Garden,kitchen,rooftop Resturant,machine Room, Chiller Room
13. Typical Floor : Office
14. 2 Basements 250 Parking








Project Summary
01. Name Of The Project : Convention Centre For BSMMU, Paribagh, Dhaka
02. Location : Opposite Dhaka Sheraton Hotel
03. Client : BSMMU (Bangabandhu Sheikh Mujib Medical University)
04. Total Land Area : 15968 Sft
05. Total Built Area : 300000 Sft
06. Project Time: 2012 Jan-till Now
Project Features
07. Ground Floor: Display & Exhibition Area,cafeteria
08. 1 St Floor: Multipurpose Hall, Conference Room
09. 2 Nd Floor : Conference Room,auditorium
10. 3 Rd Floor : Conference Room,auditorium
11. 4 Th Floor : Office,conference Room,auditorium
12. 5 Th Floor : Terrace Garden,kitchen,rooftop Resturant,machine Room, Chiller Room
13. Typical Floor : Office
14. 2 Basements 250 Parking














































































