The energy-efficient multipurpose design of traditional houses in Gilgit-Baltistan
The mountainous region of Gilgit Baltistan is incredibly rich in diverse cultural heritage. This cultural heritage of the region manifests itself in its traditions, music, handicrafts, architecture, and the famous free style polo of the region. Because of diverse ethnic backgrounds there is cultural diversity among different region but over all the cultural heritage of Gilgit Baltistan is unique, natural and simple. The traditional house (ha, door, khoun or go’at) is a very important symbol of this cultural heritage. For some one with an untrained eye, the traditional house is just a very basic structure. On the other hand if someone critically analyzes the design keeping in view the climatic conditions, local traditions and limited recourses in past, this simple structure is reflection of thousands years of wisdom.
Traditional House of Gojal, Hunza, Nager, Gilgit and Ghizer
The history of Traditional Home( Khoun, Ha, Go’at, Door) is believed to be around two thousand years old .
According to history the traditional house was designed around 2000 years back in the era of Legendary Aryan king Jamshid. In order to protect his people from extreme cold conditions architects of king Jamshid designed a simple, earthquake proof, multipurpose self-contained and self-sustained house. Even after thousands of years this design is still functional and very useful. Similar houses are still found in the pamir region and parts of Tajikistan and Badakhshan and other parts of central Asia. No modern architecture design can replace the traditional home of Gilgit Baltistan to full fill the local needs and traditions. There are slight differences in the design in different regions but the basic concept and structure is same.
The Walls and outside

The out side is very simple. The walls of old house are built with stone and mud. The walls are very wide and thick as compared to the modern houses. The wide walls provide good insulation both against hot and cold. Usually there is a small courtyard outside the house. A veranda covers the front side of the house. In old houses there are no windows on the outer wall, instead there is a beautifully designed square skylight called (sagam, som,sum, komal, eyechan)in different regional langauges . This opening acts as a window for light and air, and exhaust for the smoke. Because the opening lies horizontally and there is layer of warm air below the opening, cold air hardly reaches inside the house. The warm air from inside pushes the cold air up and out. This design is very much according to the rules of physics, as we know warm air is lighter and tends to move upwards. This design is extremely energy efficient.
In some old traditional houses once you enter the main door there is a small lobby, used for sitting, eating or sleeping in summer. This small lobby is called Dahlanz. From dahlanz a door leads to the main room.
Entrance

The main entrance door has a symbolic importance. The house itself is the symbol of universe. A door is the entry to the house as well exit from the house. The door separates two distinct areas, inside the door there is safety, security and blessing. Out side the door there is open world, opportunities, dangers and risks. When a new member of the family (a bride or a new baby) enters the door he/she is welcomed with prayers for good luck, good health and blessings. Similarly when a family member goes on a journey or goes out to start something new he /she goes out through the door with the prayers of his parents for his safety and success. In the ancient houses the traditional lock ( Naghli, Sarikuch, chayeish) was made of a wooden bar, which could lock the door both from inside and out side.
The doors of traditional houses are relatively shorter to preserve heat
. Woodcarving is found on the doors of the old houses.
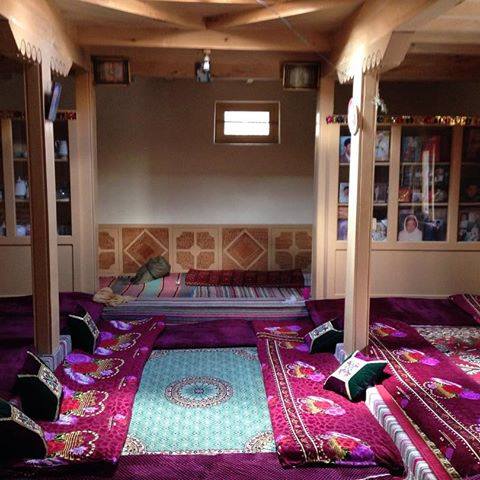 Pillars
Pillars
The structure of traditional house basically stands on four main wooden pillars plus one to three additional small pillars. These pillars are made of juniper, apricot, walnut or other locally available wood. These pillars are often covered by geometric patterned woodcarvings. The traditional geometric designs on these pillars are inherited over centuries. Because of its unique wooden frame the house is earthquake resistant. If even the walls were peeled outward during an earth quack the frame would remain standing, protecting the main structure.
Roof

The roof is made of several groups of wooden beams of different sizes. Each group has their specific sizes and specific names and number. The two longest beams (laid over the two main pillars on each side are called sanjeer in some areas. Three to four thick but short beams ( patari)are laid diagonally on the main long beams. The skylight or the open space in center of the roof is designed with four square layers of small beams laid one above other. The squares are diagonally placed and the size of squares gradually decreases as it rises up towards the final opening. The opening is located exactly above the fireplace. Because of this shape of the roof snow does not stay longer on the rooftop and there is less chances of leakage during rainy season.
Floor

Every single area inside the main room has a specific name. If you name a specific part of the house, a local will know exactly what are you referring to. There are slight variations in the design in different regions but overall it is more or less similar.
The floor is divided into different parts, There are raised platforms of different heights. Every platform has different purpose and use. The first part immediately after entrance is the (Haqai, yourch, shom ). It is used for keeping shoes and preparing fire wood and dancing during traditional ceremonies like weddings. In most of incient houses, a wood beam, called, sanj separate the working area from the sitting area. The next is the sitting area. In the center there is fire place ( dildang, Daang, sagam ) . Fireplace is used for cooking and keeping the room warm. Sitting area on right side is called band. The sittiing area is a square area around the fire place. The Males members sit on the right side. Sitting arrangement is in specific order. The guest, elderly or religious leaders people get the priority to sit. These most respected people sits fist than the young one sit and than the children sit. Female sit on the left. Similar hierarchy rule is also followed on the female side of the sitting area. Two elevated platforms on right and left (Sheeti, mun, nukh ,raj thali) were used for relaxing or sleeping during winter. There is narrow platform for with wooden cabinets for pots and pans. Two half height walls or wooden cabinets separates the right and left elevated platform. These walls are called Chardagez or Mandal . The floor is usually made of wood or mud. Floors are covered with thick locally made carpets. Concrete floor does not suite the climatic conditions and local life style. It cannot maintain the warm temperature and can cause joint pain in cold climate.
Storage room (Ulha, Gonj ,Gonji , Ghanz )
A smaller store room is usually attached to the main traditional home. The basic structure as more or less same like the main room but it is usually less sophisticated. The main purpose of this is to store grain, fruits and other food items, but during wedding and other ceremonies it was used for sitting and cooking also. This room also has four pillars and the structure of the roof is similar to the main room. There is area for fireplace in the center.
The main room and storage room are the basic requirements of the traditional home. Additional rooms are added according to the requirement and socioeconomic conditions.
Traditional houses in Baltistan
The old houses in various mountainous regions of Baltistan are designed according to local requirements and traditions.. There is Tibetan and Kashmiri influence in the architecture of this region. Old houses in mountainous villages of Baltistan are built in two levels. The lower level is for storage or animal pen. The living area is built in the upper level comprises of large kitchen, bed room, living room etc. The numbers of rooms depends on various factors, like socioeconomic factor, number of family members etc. Wood, stone and mud are used to build these houses. Large wood columns and beams are used to make the house earthquake proof. Kashmiri style wood carving is found in these old traditional houses.
In summary the design of traditional houses is very efficient and multipurpose to fulfill the traditional and climatic requirements of the area. This tradition has been passed to us over centuries. Now it is the duty of this generation not completely abandon this tradition. These designs can be innovated and updated according to need of modern time.











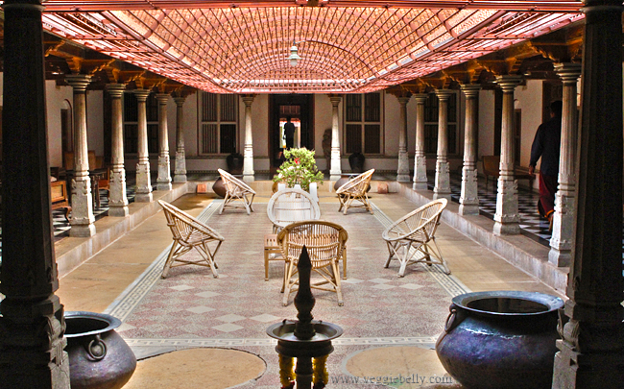
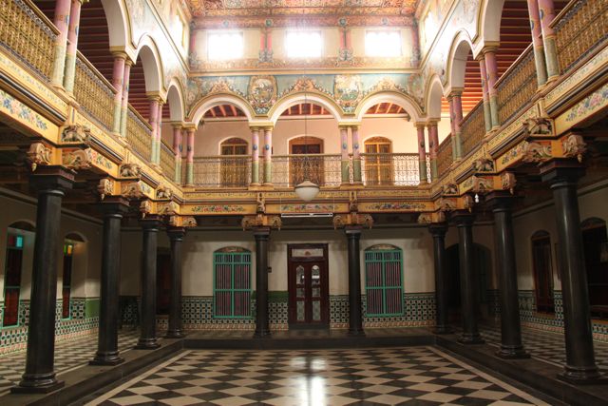


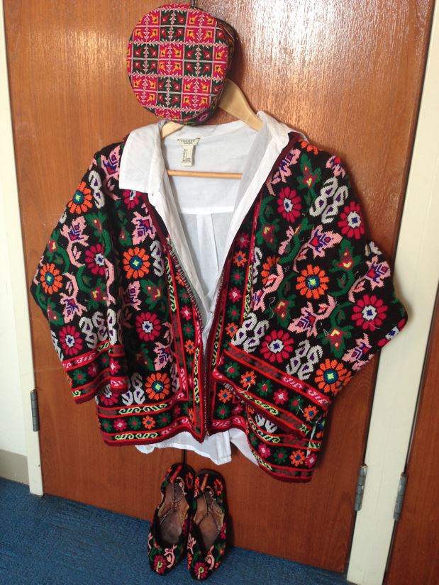

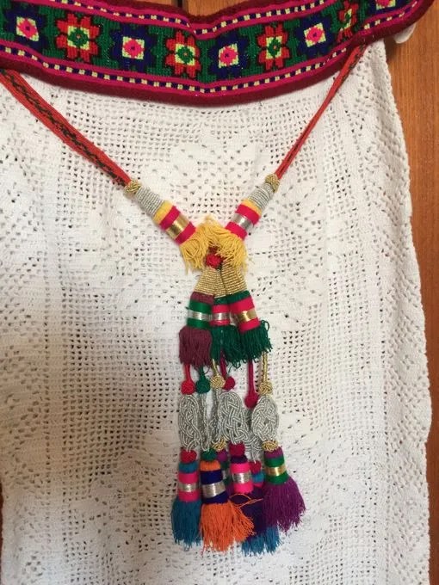
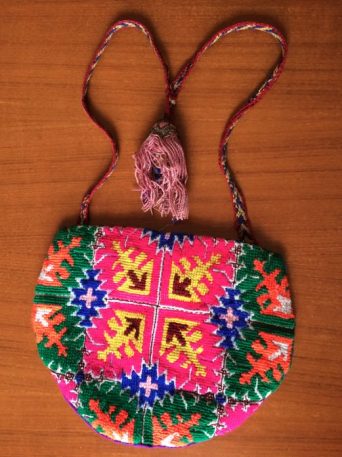
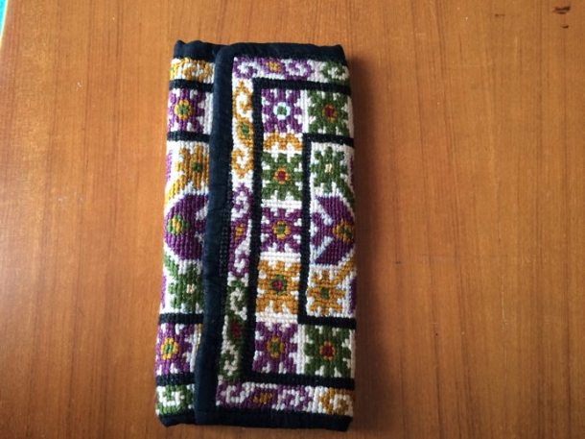
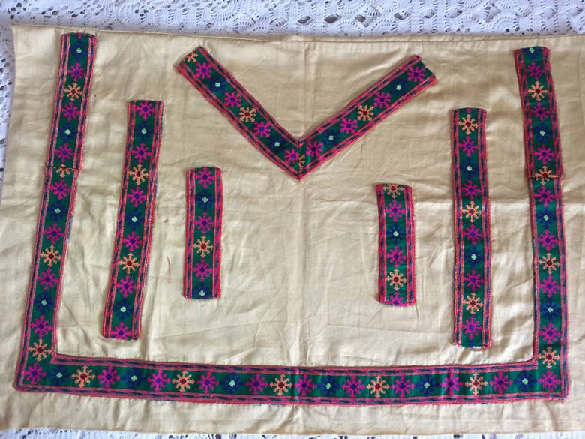
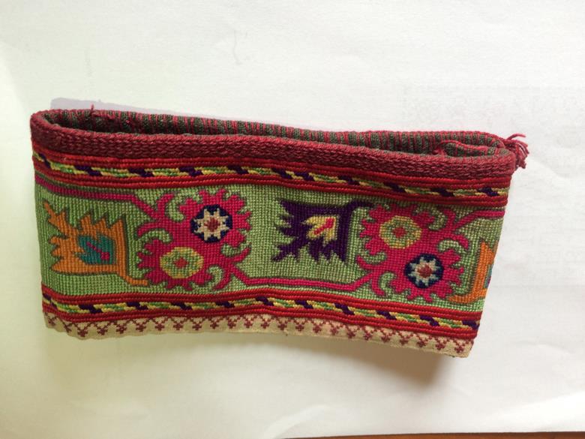
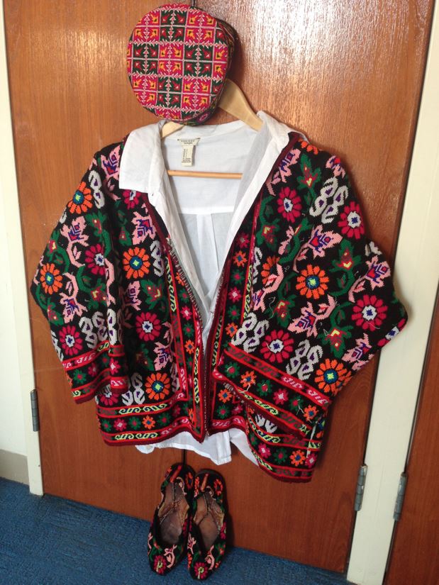
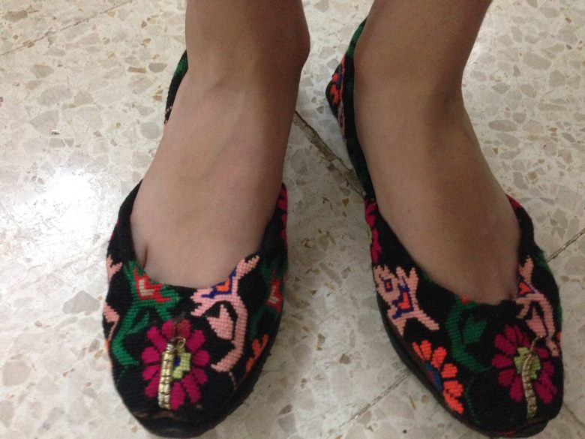
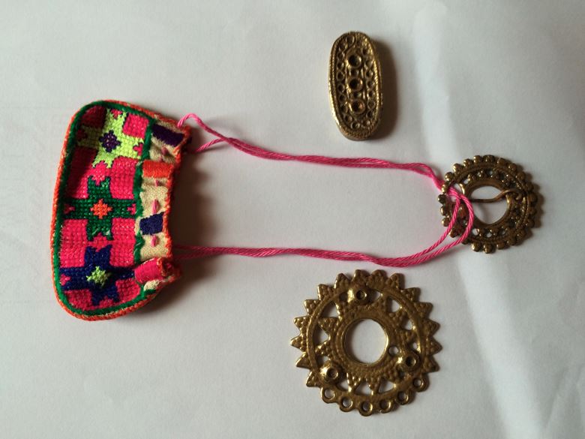
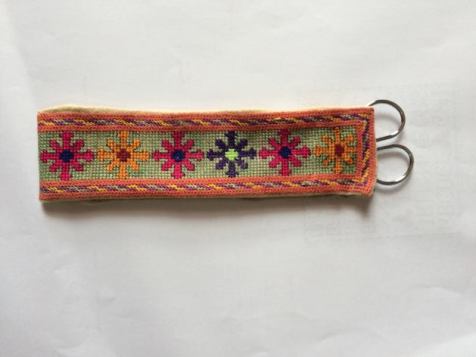
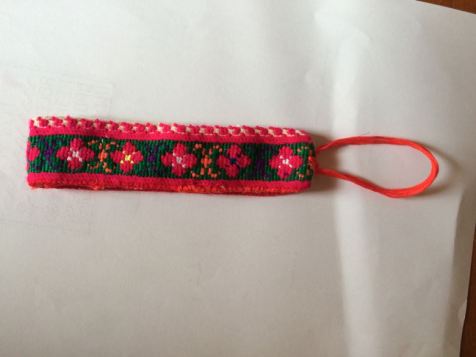
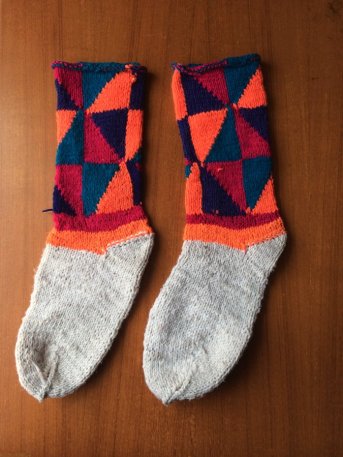

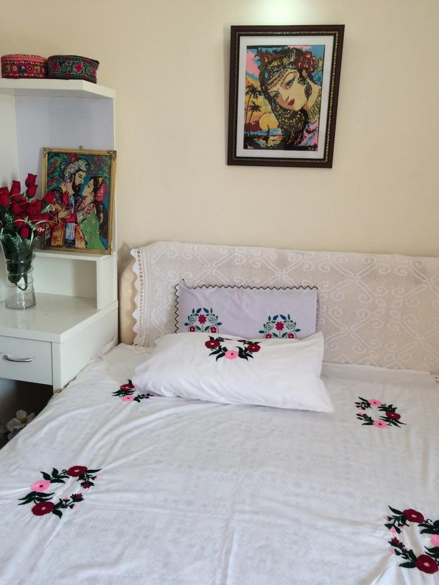
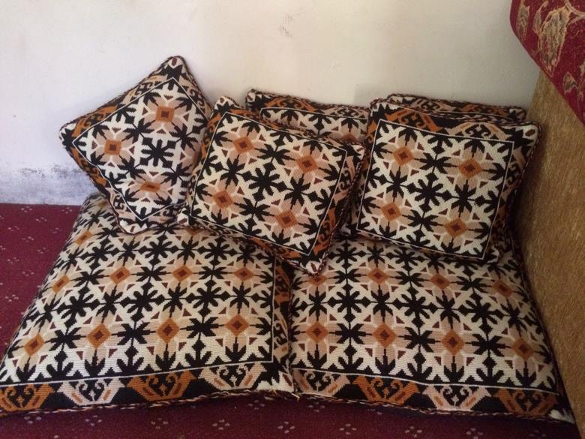




 ).
).
