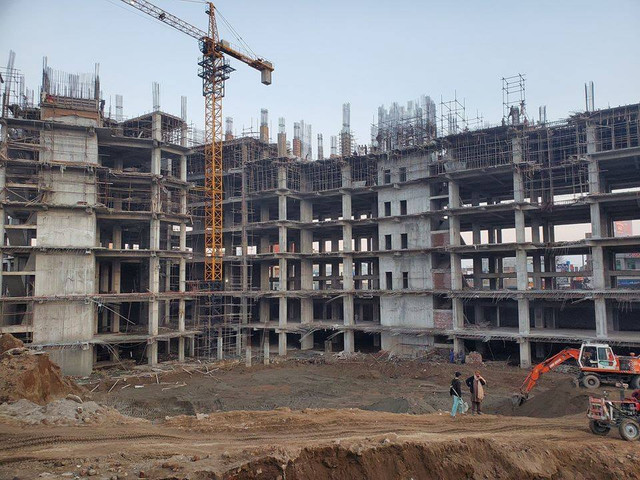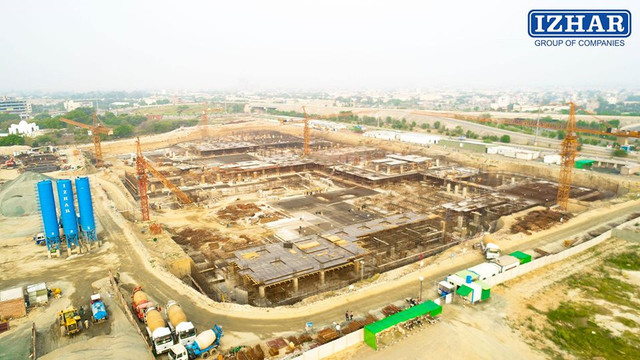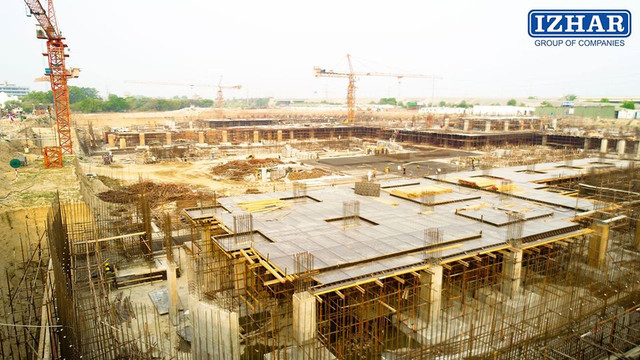ghazi52
PDF THINK TANK: ANALYST

- Joined
- Mar 21, 2007
- Messages
- 104,348
- Reaction score
- 106
- Country
- Location
Dolmen Lahore Mall, Pakistan
SALFO & Associates SA has been assigned by Dolmen Group real Estate Development Company the Project Management and Technical Supervisory Services for the Dolmen Lahore Mall located in Lahore, at the Punjab Province NE of Pakistan close to Indian borders.
The object of the project is the development of a multi story Mall and its surroundings and connection to existing road network. The Mall is located in Sector 6 of the greater development 53 Km2 area of Defense Housing Authority (DHA) and will be the third in covered area Mall of Pakistan, second in size in Lahore.
Dolmen Lahore Mall will be a development 4-storey building comprised of a hypermarket on the ground floor, three levels of retail, one half level of leisure, large food-court area and restaurants, two levels of basement parking within a site plot area of 46,000 m2, and a built foot print area of 36,740 m2. Total built-up area for the Mall is close to 200,000 m2 with 78,000 parking area, 31,500 m2 ground to second floor and 25,500 m2 on third level
The Mall will have three main entrances as well as side access for supplies and will have an impressive façade which narrates an interplay between organic, geometric and traditional. The organic flow of the canopy acts as a break between the textured traditional base and the simplicity of the upper volume, not only highlighting the lively mall below, but providing a strong contrast to the vertical and
horizontal lines present throughout the project. The roof of the Mall is a skylight above the main corridors and seating areas of food court which is also visible from even ground floor.
The duration of the project is 3 years and design team consists of worldwide known design offices. Chapman Taylor for Architecture, WME Global for MEP and Mushtaq & Bilal for structural while local design offices have been employed to veridy the applicability of the design to local codes.
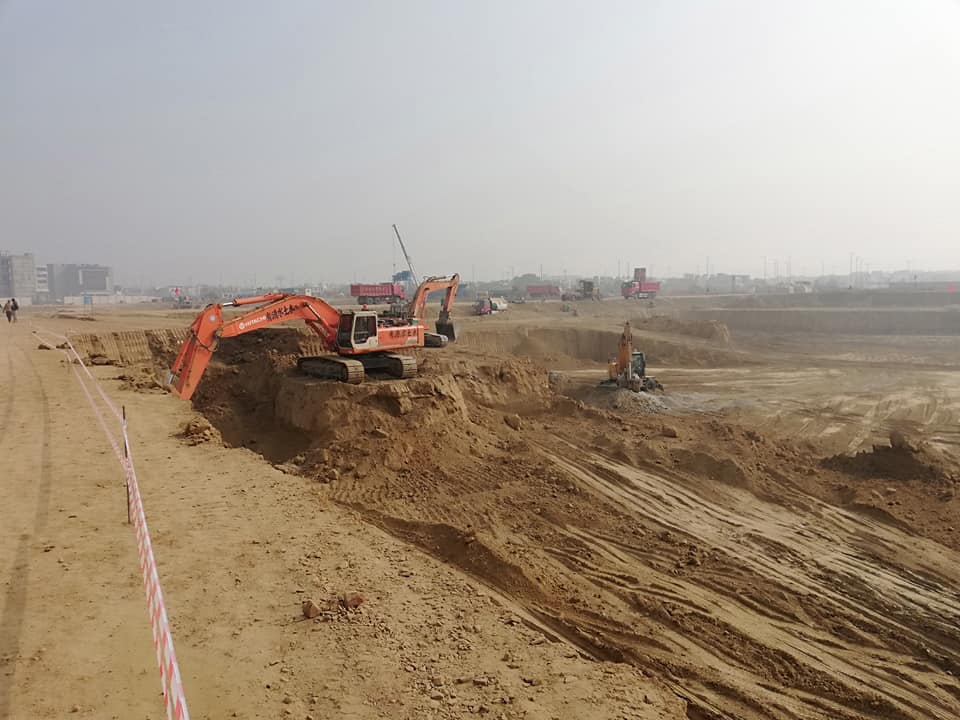
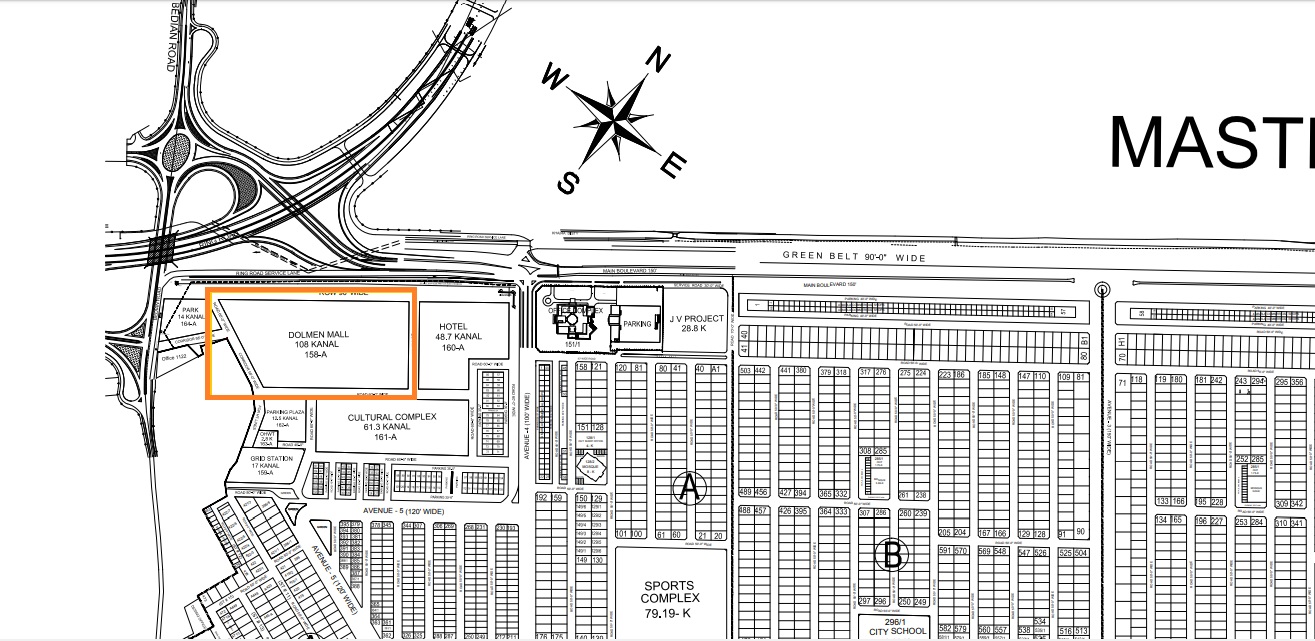

SALFO & Associates SA has been assigned by Dolmen Group real Estate Development Company the Project Management and Technical Supervisory Services for the Dolmen Lahore Mall located in Lahore, at the Punjab Province NE of Pakistan close to Indian borders.
The object of the project is the development of a multi story Mall and its surroundings and connection to existing road network. The Mall is located in Sector 6 of the greater development 53 Km2 area of Defense Housing Authority (DHA) and will be the third in covered area Mall of Pakistan, second in size in Lahore.
Dolmen Lahore Mall will be a development 4-storey building comprised of a hypermarket on the ground floor, three levels of retail, one half level of leisure, large food-court area and restaurants, two levels of basement parking within a site plot area of 46,000 m2, and a built foot print area of 36,740 m2. Total built-up area for the Mall is close to 200,000 m2 with 78,000 parking area, 31,500 m2 ground to second floor and 25,500 m2 on third level
The Mall will have three main entrances as well as side access for supplies and will have an impressive façade which narrates an interplay between organic, geometric and traditional. The organic flow of the canopy acts as a break between the textured traditional base and the simplicity of the upper volume, not only highlighting the lively mall below, but providing a strong contrast to the vertical and
horizontal lines present throughout the project. The roof of the Mall is a skylight above the main corridors and seating areas of food court which is also visible from even ground floor.
The duration of the project is 3 years and design team consists of worldwide known design offices. Chapman Taylor for Architecture, WME Global for MEP and Mushtaq & Bilal for structural while local design offices have been employed to veridy the applicability of the design to local codes.








