Get Ya Wig Split
SENIOR MEMBER

- Joined
- Feb 22, 2017
- Messages
- 2,585
- Reaction score
- -2
- Country
- Location
The following design is an unofficial interior concept designed by DesignFreedom.space for SpaceX’s Starship.

Could you live on a Starship?
With the exciting development of SpaceX’s Starship and the Super Heavy launch system, we wanted to look at the possible interior design configurations and propose a design that had the potential to support a crew to the Moon and Mars.
Our designs are intended to allow people interested in the Starship program to visualise the possible configurations and better understand how a crew could live, work, and socialise in confined spaces. And how much storage/supplies would be required for long and short duration missions. The design and orientation are configured for 30 Crew living in positive and zero-G conditions.
Scroll down for an overview of each level, starting at the top (Flight Deck). Consisting of: Concept Design Plans / Brief description / Orientation Graphics & a VR Walkthrough link (TAKE A TOUR)
The tour button will redirect you to a VR model walkthrough, allowing you to navigate around each Starship level. The VR interactive tour has been created by My3Ideas and modelled by Jen Christensen & Dale Rutherford using our concept design.
Level 6 - Flight Deck
The elements described below are indicated on the illustrated plan using numbers, for example, (1).
The flight deck accommodates ten crew flight seats (2) with five display systems/control screens (3). Taking the configuration from the current Crew Dragon Capsule and expanding it to a larger space allows for a large viewing window (4) that has an internal shield to protect against solar radiation or space debris.
The central core (1) enables the crew to circulate between levels. Depending on the starship variation and development, the core could also be extended if the header tank was relocated or not needed, allowing for an additional nose docking like the current Dragon Capsule.


Level 5 - Mess Hall
This level is for food preparation, dining, food storage, socialising and crew briefings. It is accessed via the central core (7), which in this design has two hatches, giving the ability to partition sections within a level if required and allowing the crew line-of-sight through the hatches, adding to the perception of space.
To maximise usable space and allow for positive and zero-G circulation, the functional equipment and storage are located together on the windward side of the ship. This allows for a second larger viewing window (5) and makes for a central hub feature. The storage units (4) contain short-term food supplies, restocked from long-term storage on Levels 1 and 2. The food can then be prepared using one of the four food prep points (1) to allow multiple crew members to prepare meals simultaneously.
As with the flight deck, the viewing window has a shield to protect against solar radiation or space debris with a two-slit display screen that joins when the shields are closed. This function allows for a larger screen for entertainment or group activities.
Below the main window are positive and zero-G retractable bench seating and tables (6), which, when not in use, fold down into the floor. This feature enables the area to be used for alternative functions. As the largest communal area on the ship, the crew could convene for social events or mission briefings.
The vertical access ladder within the central core (7) also functions as a cargo lift to transport supplies and equipment between levels when in positive-G, enabling restocking of the short-term supplies or maintenance equipment. Each level also has a communication/systems rack consisting of a touch screen monitor and an emergency/medical station close to level access (2)(3).


Level 4 - Crew Pods
This level is dedicated to accommodating personal crew pods (1) that are utilised for sleeping, personal space, working, and flight. There are 20 pods on two tiers with privacy and acoustic shutters.
This design variation has a capacity for 30 crew members, and a least a third would be designated for “hot racking”, where the crew would alternate pods between shifts. As such, each pod entrance has a monitoring/display interface for rotation allocation and intercom.
Maximising the number of pods meant the interior space had to be efficient but comfortable and serve multiple functions; a seated and laying orientation was required to enable 20 crew locations for takeoff and landings and allow for personal refuge and a comfortable environment in which to work in isolation.
Due to the heat shield’s location on the starship, the windward side pods have window-style display screens showing remote views or personalised senses.
The central core is enlarged to accommodate 15 crew (3), designed to be a short-term shelter during a solar radiation event. The core bulkhead storage provides additional mission storage, emergency supplies, and backup life support equipment.


Crew Pod Interior
Each pod entrance has a privacy shutter and interactive display. The pod’s design includes a pull-out bench & table allowing two people to sit opposite each other for socialising, work, or meals. The recessed lights change colour with the neutral background adjusting to day and night simulations or a personal colour preference. In addition to the personal crew tablets, an interactive screen is located at one end of the pod to display environmental and system status. On the windward side of the ship, the pod windows would aesthetically look the same but be replaced with a second display screen. Crew Pods Modeled by Dale Rutherford.
Level 3 - Fitness
This is the “wet area” of the ship, consisting of the excursive area, WC/Wash cubicles, and the water storage and recycling system.
Due to the effect of prolonged exposure to zero-G on the body, crew members are required to exercise for two hours a day on average to prevent bone and muscle loss. Six multi-use zero-G fitness machines are located next to the windows (1), and each workout station can be stowed flat on the floor, enabling this area to be used for alternative functions. Above the fitness area are additional storage bulkheads for equipment, supplies, or systems access.
Four zero-G WC/personal hygiene cubicles (2) with sliding doors are adjacent to the water recycling system and water tanks (3).
The central core is identical to Level 4, allowing for a second shelter, which provides 30 crew with a refuge in an emergency (6). The core external walls could be used for vertical hydroponics to add a soft natural element to the space and provide food and air quality.
The vertical access ladder lift system has retractable sections between floors to allow the recessed deck hatches to close in the event of an emergency.


Level 2 - Science & Storage
Level 2 function is for Science and Storage, using the International Standard Payload Rack (ISPR) system (2). The interior perimeter has eight ISPRs, nine multi-use fixed storage racks (1), and seven to twelve individual storage units that run on a rolling track to allow access to the units behind (3).
Some fixed units could also have a medical bay, with a treatment bed and life-support equipment housed vertically inside one to two units and pulled down when required; foldable partitions would extend to segment the allocated space during treatment.
When working at a science ISPR (2), a pull-out seat and work surface between the frames would allow crew members to sit in positive-G or aid station keeping in zero-G.
Level 2 is where the central core ends, and second vertical access allows access to Level 1 (5). Utilising the same ladder lift system, cargo and supplies can be transported from Level 1 to 5 when in positive-G.


Level 1 - EVA & Storage
The Extravehicular Activity (EVA) level is divided into two main areas, a storage bay and an EVA airlock allowing access to the surface via an extendable lift system.
The vertical access from Level 2 (5) has an adjacent communication/systems rack consisting of a touch-screen monitor and an emergency/medical station (4)(6). The rest of the perimeter is used for large to medium cargo storage (1)(2).
Along each side of the outer edge of the EVA are six Exploration Extra Mobility Units (xEMU)–style spacesuits, which are accessed via their independent airlock (9). Additional suits would be kept in storage, as replacements or for other crew.
Next to the suit access hatches are two sample return (7) decontamination/storage units that can be accessed on both sides of the airlock to allow the crew to safely deposit science experiments or samples.
The airlock doors (8) are the same size, allowing for large equipment transfers to and from the surface. This is done by using a lift system that extends beyond the ship and lowers down to the surface. An alternative variation could have the airlock and lift extended to accommodate a six crew rover.


TAKE A TOUR:

 starship.mobile.my3ideas.com
starship.mobile.my3ideas.com
Could you live on a Starship?
With the exciting development of SpaceX’s Starship and the Super Heavy launch system, we wanted to look at the possible interior design configurations and propose a design that had the potential to support a crew to the Moon and Mars.
Our designs are intended to allow people interested in the Starship program to visualise the possible configurations and better understand how a crew could live, work, and socialise in confined spaces. And how much storage/supplies would be required for long and short duration missions. The design and orientation are configured for 30 Crew living in positive and zero-G conditions.
Scroll down for an overview of each level, starting at the top (Flight Deck). Consisting of: Concept Design Plans / Brief description / Orientation Graphics & a VR Walkthrough link (TAKE A TOUR)
The tour button will redirect you to a VR model walkthrough, allowing you to navigate around each Starship level. The VR interactive tour has been created by My3Ideas and modelled by Jen Christensen & Dale Rutherford using our concept design.
Level 6 - Flight Deck
The elements described below are indicated on the illustrated plan using numbers, for example, (1).
The flight deck accommodates ten crew flight seats (2) with five display systems/control screens (3). Taking the configuration from the current Crew Dragon Capsule and expanding it to a larger space allows for a large viewing window (4) that has an internal shield to protect against solar radiation or space debris.
The central core (1) enables the crew to circulate between levels. Depending on the starship variation and development, the core could also be extended if the header tank was relocated or not needed, allowing for an additional nose docking like the current Dragon Capsule.


Level 5 - Mess Hall
This level is for food preparation, dining, food storage, socialising and crew briefings. It is accessed via the central core (7), which in this design has two hatches, giving the ability to partition sections within a level if required and allowing the crew line-of-sight through the hatches, adding to the perception of space.
To maximise usable space and allow for positive and zero-G circulation, the functional equipment and storage are located together on the windward side of the ship. This allows for a second larger viewing window (5) and makes for a central hub feature. The storage units (4) contain short-term food supplies, restocked from long-term storage on Levels 1 and 2. The food can then be prepared using one of the four food prep points (1) to allow multiple crew members to prepare meals simultaneously.
As with the flight deck, the viewing window has a shield to protect against solar radiation or space debris with a two-slit display screen that joins when the shields are closed. This function allows for a larger screen for entertainment or group activities.
Below the main window are positive and zero-G retractable bench seating and tables (6), which, when not in use, fold down into the floor. This feature enables the area to be used for alternative functions. As the largest communal area on the ship, the crew could convene for social events or mission briefings.
The vertical access ladder within the central core (7) also functions as a cargo lift to transport supplies and equipment between levels when in positive-G, enabling restocking of the short-term supplies or maintenance equipment. Each level also has a communication/systems rack consisting of a touch screen monitor and an emergency/medical station close to level access (2)(3).

Level 4 - Crew Pods
This level is dedicated to accommodating personal crew pods (1) that are utilised for sleeping, personal space, working, and flight. There are 20 pods on two tiers with privacy and acoustic shutters.
This design variation has a capacity for 30 crew members, and a least a third would be designated for “hot racking”, where the crew would alternate pods between shifts. As such, each pod entrance has a monitoring/display interface for rotation allocation and intercom.
Maximising the number of pods meant the interior space had to be efficient but comfortable and serve multiple functions; a seated and laying orientation was required to enable 20 crew locations for takeoff and landings and allow for personal refuge and a comfortable environment in which to work in isolation.
Due to the heat shield’s location on the starship, the windward side pods have window-style display screens showing remote views or personalised senses.
The central core is enlarged to accommodate 15 crew (3), designed to be a short-term shelter during a solar radiation event. The core bulkhead storage provides additional mission storage, emergency supplies, and backup life support equipment.


Crew Pod Interior
Each pod entrance has a privacy shutter and interactive display. The pod’s design includes a pull-out bench & table allowing two people to sit opposite each other for socialising, work, or meals. The recessed lights change colour with the neutral background adjusting to day and night simulations or a personal colour preference. In addition to the personal crew tablets, an interactive screen is located at one end of the pod to display environmental and system status. On the windward side of the ship, the pod windows would aesthetically look the same but be replaced with a second display screen. Crew Pods Modeled by Dale Rutherford.
Level 3 - Fitness
This is the “wet area” of the ship, consisting of the excursive area, WC/Wash cubicles, and the water storage and recycling system.
Due to the effect of prolonged exposure to zero-G on the body, crew members are required to exercise for two hours a day on average to prevent bone and muscle loss. Six multi-use zero-G fitness machines are located next to the windows (1), and each workout station can be stowed flat on the floor, enabling this area to be used for alternative functions. Above the fitness area are additional storage bulkheads for equipment, supplies, or systems access.
Four zero-G WC/personal hygiene cubicles (2) with sliding doors are adjacent to the water recycling system and water tanks (3).
The central core is identical to Level 4, allowing for a second shelter, which provides 30 crew with a refuge in an emergency (6). The core external walls could be used for vertical hydroponics to add a soft natural element to the space and provide food and air quality.
The vertical access ladder lift system has retractable sections between floors to allow the recessed deck hatches to close in the event of an emergency.


Level 2 - Science & Storage
Level 2 function is for Science and Storage, using the International Standard Payload Rack (ISPR) system (2). The interior perimeter has eight ISPRs, nine multi-use fixed storage racks (1), and seven to twelve individual storage units that run on a rolling track to allow access to the units behind (3).
Some fixed units could also have a medical bay, with a treatment bed and life-support equipment housed vertically inside one to two units and pulled down when required; foldable partitions would extend to segment the allocated space during treatment.
When working at a science ISPR (2), a pull-out seat and work surface between the frames would allow crew members to sit in positive-G or aid station keeping in zero-G.
Level 2 is where the central core ends, and second vertical access allows access to Level 1 (5). Utilising the same ladder lift system, cargo and supplies can be transported from Level 1 to 5 when in positive-G.


Level 1 - EVA & Storage
The Extravehicular Activity (EVA) level is divided into two main areas, a storage bay and an EVA airlock allowing access to the surface via an extendable lift system.
The vertical access from Level 2 (5) has an adjacent communication/systems rack consisting of a touch-screen monitor and an emergency/medical station (4)(6). The rest of the perimeter is used for large to medium cargo storage (1)(2).
Along each side of the outer edge of the EVA are six Exploration Extra Mobility Units (xEMU)–style spacesuits, which are accessed via their independent airlock (9). Additional suits would be kept in storage, as replacements or for other crew.
Next to the suit access hatches are two sample return (7) decontamination/storage units that can be accessed on both sides of the airlock to allow the crew to safely deposit science experiments or samples.
The airlock doors (8) are the same size, allowing for large equipment transfers to and from the surface. This is done by using a lift system that extends beyond the ship and lowers down to the surface. An alternative variation could have the airlock and lift extended to accommodate a six crew rover.


TAKE A TOUR:

Space-X Starship by My3Ideas | Design Freedom
Interactive 3D walkthrough
Attachments
-
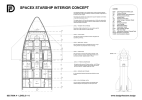 1643742905864.png856.1 KB · Views: 29
1643742905864.png856.1 KB · Views: 29 -
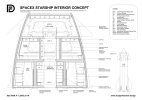 1643742920041.png970 KB · Views: 49
1643742920041.png970 KB · Views: 49 -
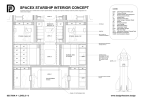 1643742931850.png836.6 KB · Views: 42
1643742931850.png836.6 KB · Views: 42 -
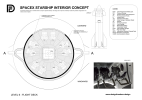 1643742942263.png1.3 MB · Views: 33
1643742942263.png1.3 MB · Views: 33 -
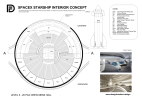 1643742954063.png1.5 MB · Views: 31
1643742954063.png1.5 MB · Views: 31 -
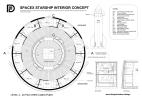 1643742971897.png1.5 MB · Views: 29
1643742971897.png1.5 MB · Views: 29 -
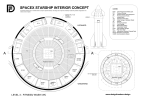 1643742985876.png1.5 MB · Views: 28
1643742985876.png1.5 MB · Views: 28 -
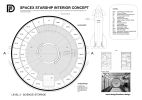 1643742994023.png1.7 MB · Views: 26
1643742994023.png1.7 MB · Views: 26 -
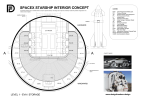 1643743002541.png1.5 MB · Views: 60
1643743002541.png1.5 MB · Views: 60



