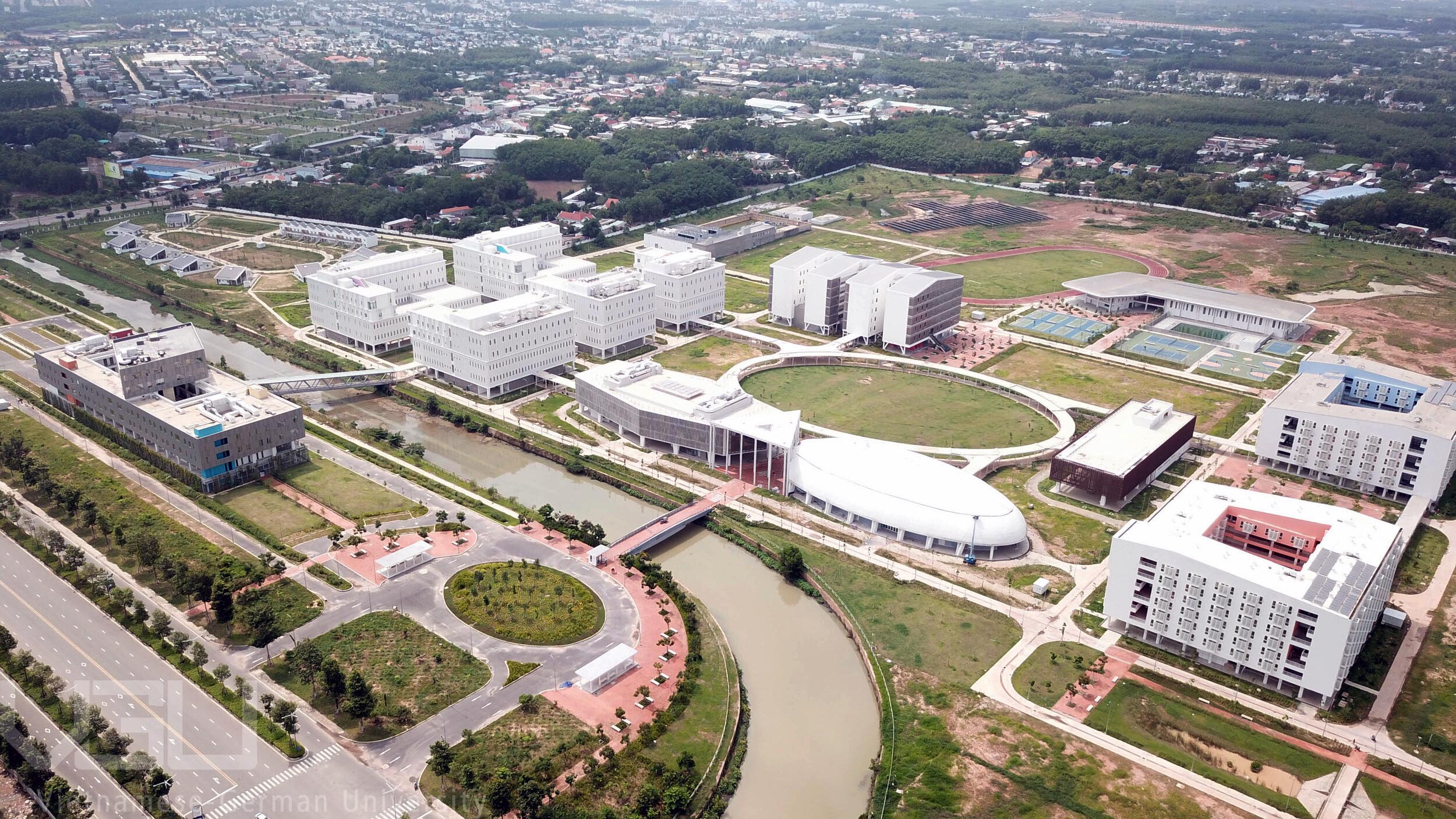Viet
ELITE MEMBER

- Joined
- Jun 18, 2012
- Messages
- 29,950
- Reaction score
- 0
- Country
- Location
This new campus is a part of The Vietnam New-Model University Project – a joint effort between the World Bank, the Vietnam Ministry of Education and Training and the German Hessen State Ministry of Science and Art – to develop an internationally accredited higher education programme for research and professional advancement for Vietnamese students.
Arup, as part of a multidisciplinary design team led by Boston-based Machado Silvetti Architects, played a crucial role by providing total engineering consultancy services. This included civil, structural, mechanical, electrical and public health engineering, lighting and acoustic design, landscape design input and transport consulting.
Project Summary
505,000m²plot of land for the new campus
1,000-seatmulti-purpose hall
12,000students and lecturers’ accommodation
To further enhance the campus environment, green spaces and tropical gardens were integrated, providing shade and reducing air temperature.
An eco-friendly ‘academic town’
VGU's campus design blends a modern and adaptable approach to planning and architecture, incorporating eco-friendly and culturally significant elements. The project stands out as an exceptional academic town, boasting a dense and compact campus that encompasses five primary areas: academic and research, science park, sports and support services, student residences, and faculty housing.In addition, VGU has implemented various green initiatives to promote sustainability. These include the use of renewable energy sources, viable wastewater treatment systems, sustainable construction practices, and the encouragement of bicycles and public transportation usage for commuting. By reducing carbon emissions from vehicles, VGU has set a remarkable example in environmental responsibility.
This holistic approach also fosters an efficient infrastructural strategy, minimising distances between supply and demand, and thereby reducing operation and maintenance costs while enhancing user well-being.
An energy efficient campus
The sustainability vision requires sophisticated measures to reduce emissions and energy consumption while also responding to the environmental conditions and enhancing the site.
In line with this vision, Arup designed a centralised mechanical and electrical system for power supply and chilled water production. Additionally, a redundant power supply solution was developed to bridge the gap between power usage demand and available supply. Multiple passive cooling solutions, including displacement ventilation, were incorporated to effectively control the temperature across a wide area.
To further enhance the campus environment, green spaces and tropical gardens were integrated, providing shade and reducing air temperature. This combination of measures creates a pleasant and natural setting for students and faculty.
Sustainable water management
To achieve the goal of low-emission and low-energy operation, the campus incorporates sustainable drainage systems including ponds, swales and storm water recycling. Additionally, locally sourced materials are intelligently used throughout the campus.
The landscape design focuses on sustainable water management with a central ‘water treatment train’ that includes storm water attenuation, cleansing, and filtration. This innovative system enables on-site water recycling for irrigation and maintenance. The system’s seamless integration into the landscape also enhances the overall aesthetic appeal, featuring captivating water gardens and channels.

Vietnam German University - Arup
The new campus of Vietnamese-German University (VGU) is recognised as Vietnam’s first sustainable campus featuring a flexible modern layout and environmentally conscious building concepts. Arup, as part of a multidisciplinary design team led by Boston-based Machado Silvetti Architects, played a...
